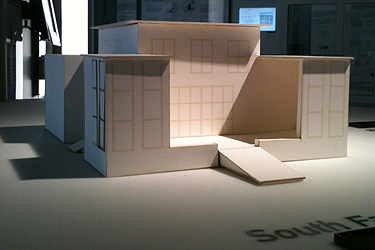 Along with San Francisco’s Bank of America Building and Ghiradelli Square, the Clark Beach House in elevation above and immortalized on PG&E’s heliodon machine left, counts among the most published and recognized of the work from the office of the architect William Wilson Wurster, one time west coast darling, and educational innovator as Dean at MIT and UC Berkeley’s re-envisioned Environmental Design Department. Known for his serious understatement and disdain for luxury and over-designing, his work remains largely disregarded today seemingly as a result. With the One Percent currently under attack, the possibility for a resurgence of modesty in home design seems better than any time since the Reign of Terror.
Along with San Francisco’s Bank of America Building and Ghiradelli Square, the Clark Beach House in elevation above and immortalized on PG&E’s heliodon machine left, counts among the most published and recognized of the work from the office of the architect William Wilson Wurster, one time west coast darling, and educational innovator as Dean at MIT and UC Berkeley’s re-envisioned Environmental Design Department. Known for his serious understatement and disdain for luxury and over-designing, his work remains largely disregarded today seemingly as a result. With the One Percent currently under attack, the possibility for a resurgence of modesty in home design seems better than any time since the Reign of Terror.
 Just in time, Dick Peters and Caitlin Lempres Bostrom, have published a portion of the architectural trove of Wurster documents given Peters in 1973. The Houses of William Wurster: Frames for Living with clear elucidating text, simple architectural plans (yes!) and images–new color and beautiful old black & white–identifies a clear and attractive California point of view embracing outdoor and casual living. The majority of work done through the depression from 1924 to 1939 represents vacation style homes with exterior bedroom access and protected courtyards reminiscent of early California adobes and camp layouts. They show a great love and understanding of sun, fresh air and views, but exclude modern luxuries–like insulation and interior bedroom halls. The book stretches the slender thread of two other excellent monographs: R. Thomas Hille’s Inside the Large Small House (1994) and Marc Treib’s An Everyday Modernism (published in conjunction with a SFMOMA exhibit in 1995).
Just in time, Dick Peters and Caitlin Lempres Bostrom, have published a portion of the architectural trove of Wurster documents given Peters in 1973. The Houses of William Wurster: Frames for Living with clear elucidating text, simple architectural plans (yes!) and images–new color and beautiful old black & white–identifies a clear and attractive California point of view embracing outdoor and casual living. The majority of work done through the depression from 1924 to 1939 represents vacation style homes with exterior bedroom access and protected courtyards reminiscent of early California adobes and camp layouts. They show a great love and understanding of sun, fresh air and views, but exclude modern luxuries–like insulation and interior bedroom halls. The book stretches the slender thread of two other excellent monographs: R. Thomas Hille’s Inside the Large Small House (1994) and Marc Treib’s An Everyday Modernism (published in conjunction with a SFMOMA exhibit in 1995).
As vulnerable to the elements as to the vicissitudes of personal taste and modern convenience, the most famous and stunning of the residential projects have suffered greatly with time. The Clark Beach House in Aptos, The Coleman House in Pacific Heights, and the Saxton Pope House in Lafayette are presented here with their more recent re-workings. Better or worse? You be the judge.
The original Clark Beach House in Aptos (1937, renovated sometime before 2000) brings a funky Palladian symmetry and hierarchy to the beach shack. Barely an enclosure, the shelter embraces the inhabitants while its open wings and lowered ramp welcome the passing of sun and clouds and the shifting of sand and tides. What’s lost now: unpainted vertical redwood siding, two open sun porches, deck area, 4-square floor plan, exterior stair access to upstairs bedrooms, the characteristic wispy eave line, enormous glazed rolling doors, a draw bridge to access the sand. What’s gained: more enclosed space, privacy, private upper level view decks and a tidal breakwater.
Wurster’s own beach house in Stinson Beach (1962–Wurster, Bernardi, Emmons) is shown here in black and white. When it burned, a clone of the Aptos Clark house rose phoenix like but in a corrected form by Turnbull Griffin Haesloop Architects in 2006. Compare below side views and anthromorphic qualities of the original 4-square Aptos beach house and its elegant Stinson Beach homage.
In our comments Daniel Gregory has offered a correction to the popular reporting of the time. Regarding the lamentable demise of the Wursters along Stinson Beach, the Wurster designed home destroyed by fire had been preceded by the destruction of Wurster’s own home remodeled beyond recognition.
In 1995 with the assistance of Ryan Associates, General Contractors and demolition crew, the talented craftsman/architect Olle Lundberg helped Larry Ellison achieve one of five dream homes counting others in Woodside, Malibu, Newport, RI, and Rancho Mirage. The former Coleman House in Pacific Heights, San Francisco (1956) contained an original courtyard garden by Lawrence Halperin (pictured in black and white) and redesigned by Ron Herman.
According to the architect’s and newspaper descriptions: “To make the spectacular views of the San Francisco Bay even more panoramic the house’s factory-like grid of opaque glass facing the courtyard was turned into a sweeping wall of glass…” while “…the monotony of plate-glass windows has been relieved in the living room with a distinctly syncopated rhythm … and, most particularly, a large trapezoidal panel.”
Arianna Huffington and Gavin Newsom party before the renovated stair at Larry Ellison’s.
William Wurster: “Architecture is not a goal. Architecture is for life and pleasure and work and for people. The picture frame and not the picture.” When one makes the unfair comparison between Wurster’s work and the expressive functionalism of his close friend, the universally beloved Finn Alvar Aalto, the restrictions Wurster put on self expression sound severe. An exception, thanks to the helpful push of his client, might be the unique Saxton Pope House in Lafayette (1940) with its private entry court, an outdoor living space with circular roof opening and fireplace, all enclosed within a corrugated metal surround.
Nestled in suburban Lafayette, it was demolished for the Acalanes Road cloverleaf in 1963.
Thanks and credits to Roger Sturtevant for his exquisite black and white photos, Lundberg Designs, and Turnbull Griffin Haesloop. Below Wurster’s Aptos plan and Turnbull Griffin Haesloop’s Stinson Beach plans.

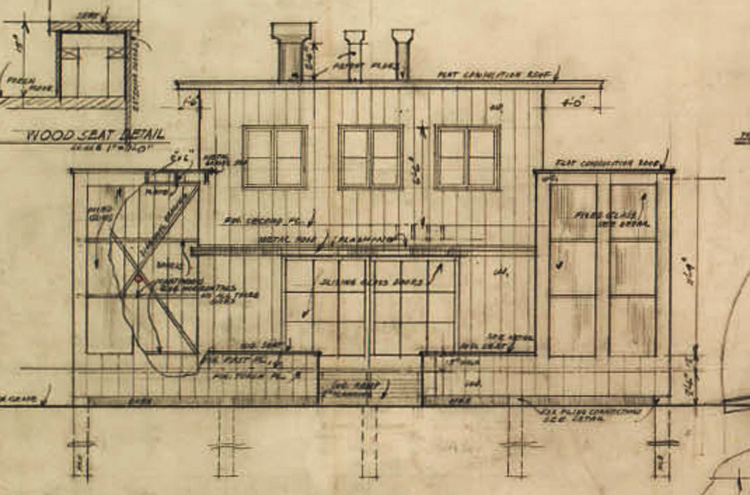

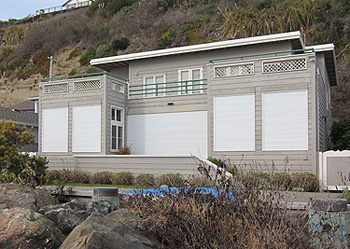
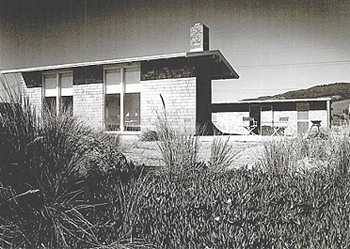
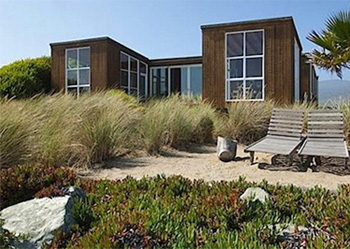
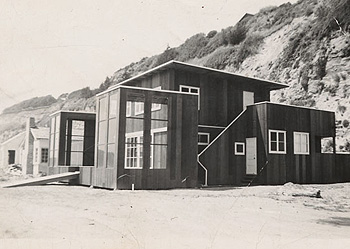
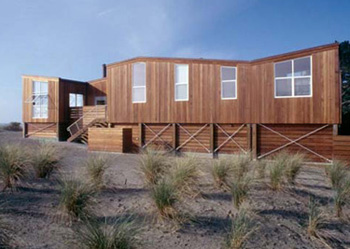

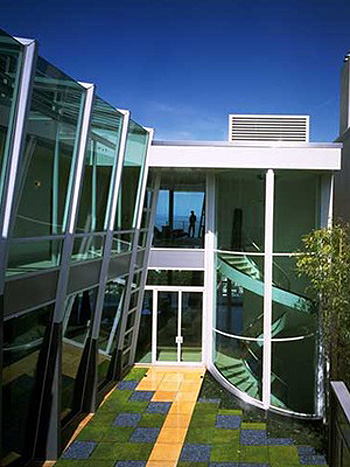
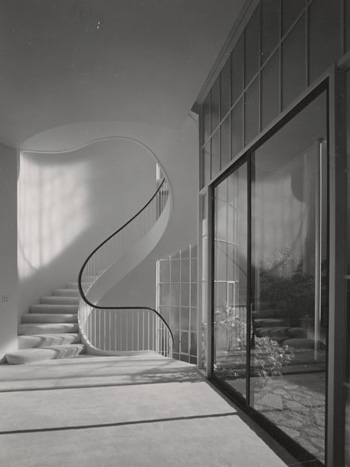


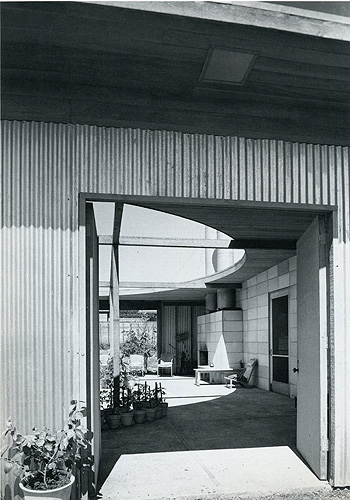



We received this email from the Owner of the the spectacular McIntosh House. Both it and the Clark can be seen in original black an white in Thomas Hille’s Inside the Large Small House (1994). He offers thoughtful comments about living in homes whose elegant openness challenges owners in terms of climate control and structural soundness.
Dear Mr. Hill,
In doing a Google search this evening I came across your article about Wurster homes. I was doing the search because I had received a promotional email about the Breezehouse by Blu Homes. My first thought was that this home resembled Wurster’s Clark Beach House (hence the search).
I read your article with interest because I live in a Wurster home in Los Altos (McIntosh House)—this house has had 8 owners, each attempting to improve on the original design (some without success)—my wife and I have lived in the home for 38 years and enjoy most of the Wurster design elements—in 1979 Donn Emmons helped us tune the design a bit.
The owner of the Clark Beach House is a long-time friend who faced significant structural challenges when he restored/remodeled the home. Based on my personal experience with the Loma Prieta Earthquake, our Wurster-designed home was strong on architectural design elements, but lacking on structural engineering. Our home was heavily damaged by the earthquake.
Again, enjoyed your article.
Here’s a prefab version from Blu homes. CLick on the link for the video of it being slapped together.
Small correction for the Wurster article (which is very good by the way — fun to see the comparisons, and the Acalanes cloverleaf!): the Wurster-designed Stinson Beach house that burned and that was replaced by the house designed by Turnbull Griffin Haesloop was not Wurster’s own. The Bill and Catherine Wurster house, which resembled a sort of seaside stable with Dutch doors for the bedrooms lined up around a sand pit, is still nearby and has been remodeled to such an extent that is no longer recognizable.
I knew the Wurster home had gone missing. And I assume the Roger Sturtevant picture I’ve posted here is accurate. I’ll have to slog down that sandy beach to see if I can find its remains and weep pitifully–or send me an image of the “before” and “after” if you have any, and I’ll post it. Thanks for your esteemed interest, Daniel.