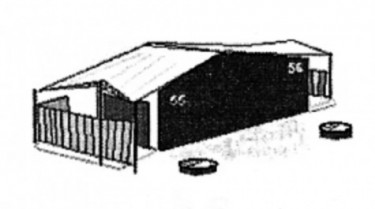
Could this design from the Housekeeping Campground Map in Yosemite Valley be the original inspiration for LA architect Rudolf Schindler’s radical home design on King’s Road? (See our post Sun-worshipers and Free-thinkers.) As Schindler describes it, the home “… fulfils the basic requirement for a camper’s shelter: a protected back, an open front, a fireplace and a roof…”( ‘A Co-operative Dwelling’ , T-Square, February 1932).
In 1921 amidst the falling oak leaves of September and October Rudolf and wife Pauline enjoyed an idyllic few weeks in camp shelters in Yosemite Valley. Having just terminated his employment with Frank Lloyd Wright, Rudolf and Pauline planned their modern life and modern home in Los Angeles. Four independent and utilitarian studios conjoined in a communal relationship would provide a background for work and play. They would be joined in this experimental four-plex by housemates and friends Clyde and Marian Chace.


