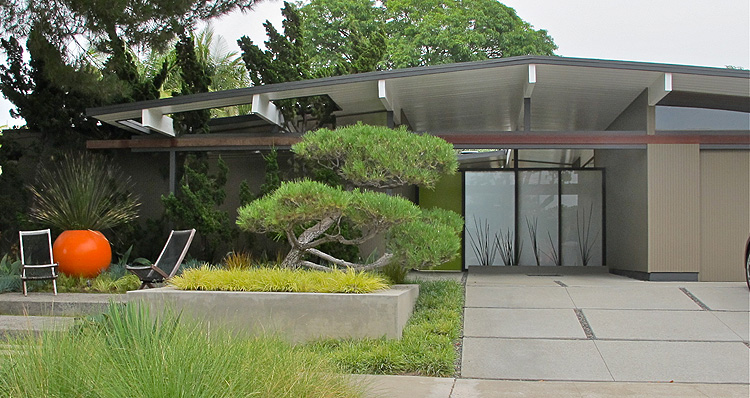
With an enthusiasm for mid-century modernism sparked by his home renovation my brother engaged in a fantastically obsessive photo study of the front doors of homes in Eichler housing tracts at Fairhills, Fairhaven and Fairmeadow in LA and Orange counties as shown above.
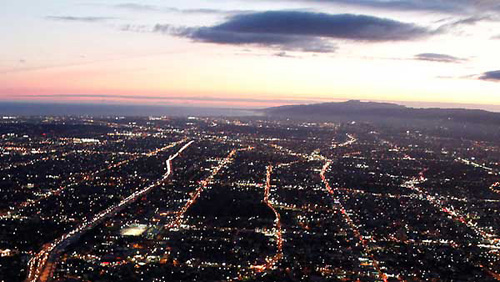
Last year we completed an interior renovation for my brother’s recently purchased mid-century Eichler-esque style home in Glendora, California. Barring traffic jams, we grew up close by in the suburban flatlands of the LA Basin under an unhealthy, smoggy inversion layer that was just as metaphoric as atmospheric.
Reyner Banham would dub this flatland the Plains of Id. Lying just below West LA’s dream homes and Hollywood’s happy endings, these flatlands make up LA’s inner will–formless, voracious, and self-replicating, jacked up on oil and water. Operating under the delirious belief that Eden can be happily subdivided, street grid and 6′ fences chop up an infinity of personal paradises, stretching into a striking if hellish eternity. Writer Joan Didion travels here in Some Dreamers of the Golden Dream, Nathaniel West in Day of the Locust. Raymond Chandler’s Marlowe drives way out here in The Big Sleep, Bertolt Brecht in Contemplating Hell.
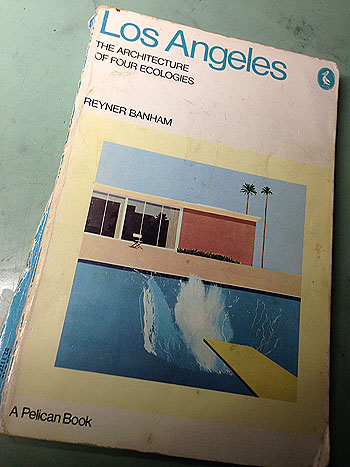 In his seminal book Los Angeles, the Architecture of Four Ecologies, published 1971, the pop-Brit Banham provides a light-hearted explication and an enthusiastic appreciation of the Los Angeles landscape as a new and worthy urban structure, a lifestyle decidedly modern, and a state of mind. David Hockney’s A Bigger Splash is featured on the cover of Banham’s book.
In his seminal book Los Angeles, the Architecture of Four Ecologies, published 1971, the pop-Brit Banham provides a light-hearted explication and an enthusiastic appreciation of the Los Angeles landscape as a new and worthy urban structure, a lifestyle decidedly modern, and a state of mind. David Hockney’s A Bigger Splash is featured on the cover of Banham’s book.
With this post we too plunge directly into the turquoise swimming pool of our kidney-shaped sub-conscious and ask you to join us as we survey the odd, enduring curb appeal of the Eichler home and the LA suburban landscape.
Lacking perspective, my brother’s front-on home photos recall the shadowless, delineation of Hockney’s masterpiece. Carefully framed in the side window of my brother’s Subaru, the compositions are stunning in their consistency, and in their nostalgia (and mine) for the suburban California utopia of the 60’s–so right and so wrong–an edenic dryscape of cypress, Indian palms, antennas, driveways and auto rears. Typical of Eichler developments, each home presents a semi-opaque glass wall to the street, sheltering an interior atrium half-concealed by the family automobile. Forget about picture windows, the Eichlers’ shut out the auto-friendly/human-hostile supporting infrastructure to provide a peaceful, a-social private oasis of suburban mystery and family fun inviting but forbidden to the casual drive-by.
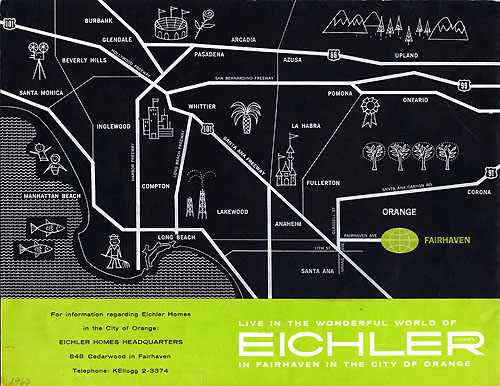 Developed by visionary Joseph Eichler with his business-minded son Ned Eichler from the 50’s to the 70’s, these planned unit developments dot the landscape of the San Francisco Bay Area and Los Angeles Basin, in easily identified clusters with consistent designs and recognizable features: post and beam construction, atriums, opaque glass and solid walls to the street, floor to ceiling glass, clerestory, horizontal lines, front doors integrated with carports, low pitched cathedral ceilings, and noticeably no ogee moldings. It should be noted that the identical Eichler homes isolated within the oak and bay studded hills of Lucas Valley, possess a dreamy gestalt dramatically different from those of suburban LA.
Developed by visionary Joseph Eichler with his business-minded son Ned Eichler from the 50’s to the 70’s, these planned unit developments dot the landscape of the San Francisco Bay Area and Los Angeles Basin, in easily identified clusters with consistent designs and recognizable features: post and beam construction, atriums, opaque glass and solid walls to the street, floor to ceiling glass, clerestory, horizontal lines, front doors integrated with carports, low pitched cathedral ceilings, and noticeably no ogee moldings. It should be noted that the identical Eichler homes isolated within the oak and bay studded hills of Lucas Valley, possess a dreamy gestalt dramatically different from those of suburban LA.
While the more renowned Eames House and the LA case study program of the 60’s popularized modernism and the status of the residential architect, they failed miserably as affordable solutions for the middle class offering instead costly one-offs in luxurious locations. The Eichler brand name offered a standardized but high quality modern design from a sampling of the Case Study architects particularly Anshen & Allen, Claude Oakland, A. Quincy Jones and Frederick Emmons at market rate prices. Sharing a vision, it’s compatibility with IKEA products is hardly surprising.
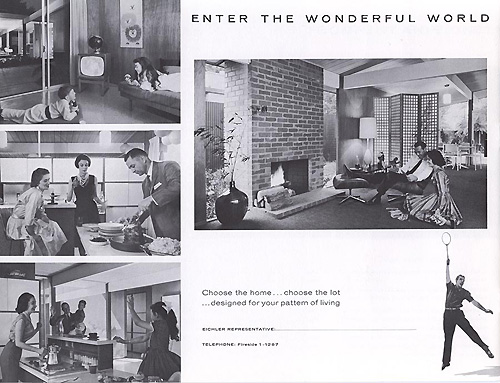 Eichler re-tooled developer mass-production techniques exploiting the $ connection between minimal modernity and modest simplicity. The homes opened the interior to atrium daylighting and the rear to a sliding glass connection to outdoor living, re-thinking concepts of personal privacy and function with open floor plans. They revolutionized development building and available housing types for a brief generation. The home plans provided lessons canonized by architects but largely unlearned by future developers and real estate agents.
Eichler re-tooled developer mass-production techniques exploiting the $ connection between minimal modernity and modest simplicity. The homes opened the interior to atrium daylighting and the rear to a sliding glass connection to outdoor living, re-thinking concepts of personal privacy and function with open floor plans. They revolutionized development building and available housing types for a brief generation. The home plans provided lessons canonized by architects but largely unlearned by future developers and real estate agents.
As modern as the architecture was the Eichler’s use of promotion, using modern advertisings’ subliminal evangelism to create an appealing modern lifestyle peopled with an educated middle-class, relaxing in suit and tie, cocktail dresses and well-pressed aprons and bathrobes–elegantly simple, efficient, modern, cost-conscious and successful. Photographer Ernie Braun deserves credit for giving us populated architectural photos that point up the beauty in the use of the home–gardening, cooking, lounging, jumping on beds, laughing–to which the design is background and support. Unlike Ernie Braun’s photos, there are no people in my brother’s street views of the Eichler homes. The people are out back.

Mirroring my brother’s exhaustive photo survey, Edward Ruscha’s accordianed book Every Building on the Sunset Strip (1966) comes to mind as photo connects to photo. The repetitive effect of the photos becomes mesmerizing, oceanic, each different yet all the same. Fascinated and disturbed, hypnotized, the mind motors down these hazy cul-de-sacs … the monotonous egalitarianism of the streetscape … the introversion and personal oasis behind the front door … the front door focus of accent color, security and hidden liberties … the clear primacy of the family automobile, or two or three, both lifeline and self-expression … the over-watered lawn and the conscientious succulents, the disinterested dry grass.
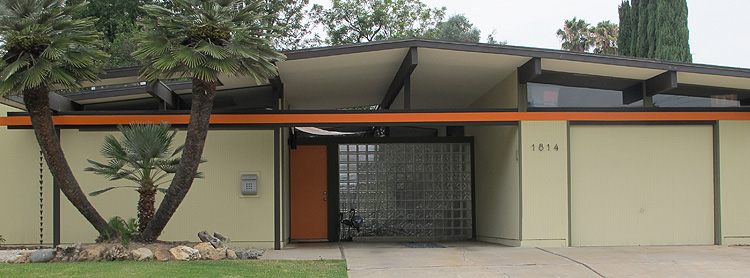
Most notable is the dominance of the horizontal line of beam (painted orange above)–a low, long, datum line, continuous, connecting photo to photo, home to home. Ramble along and see for yourself where your thoughts take you and let me know.
PLAN OJ-1184. Architect Claude Oakland.
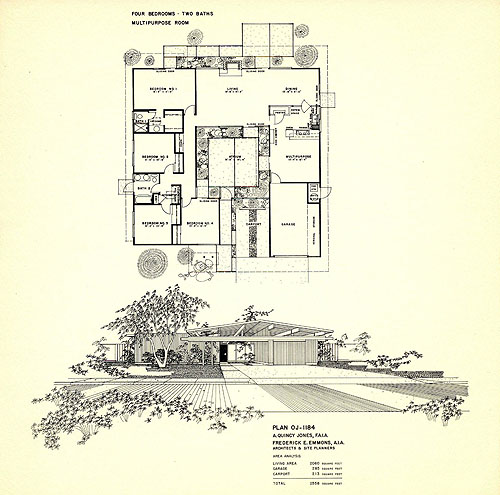
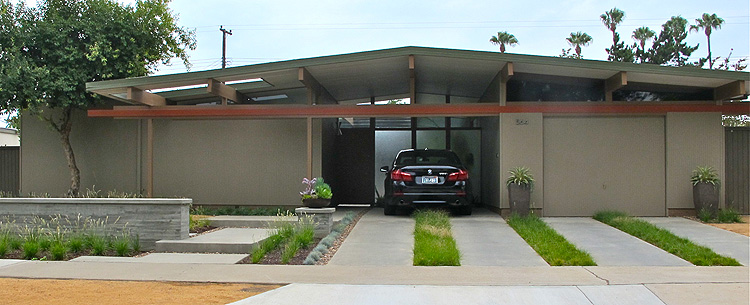
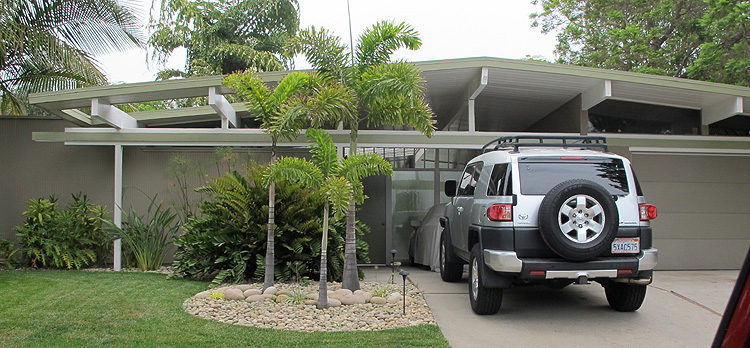

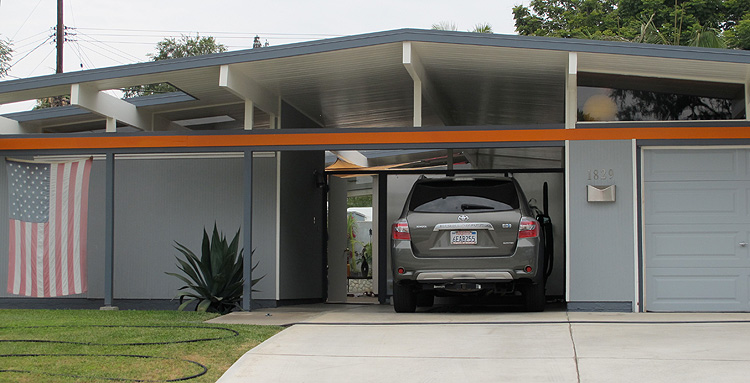
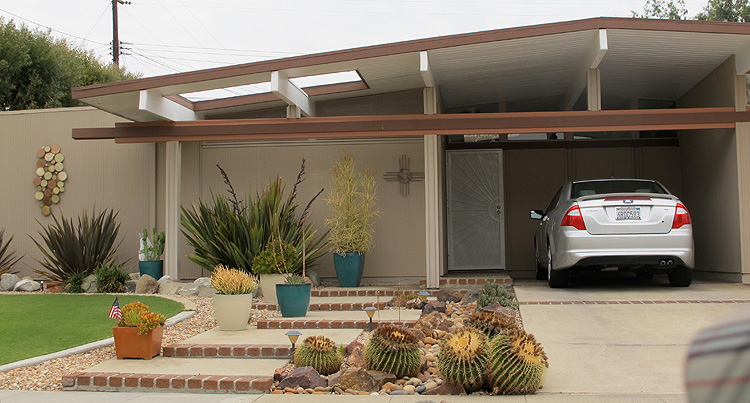
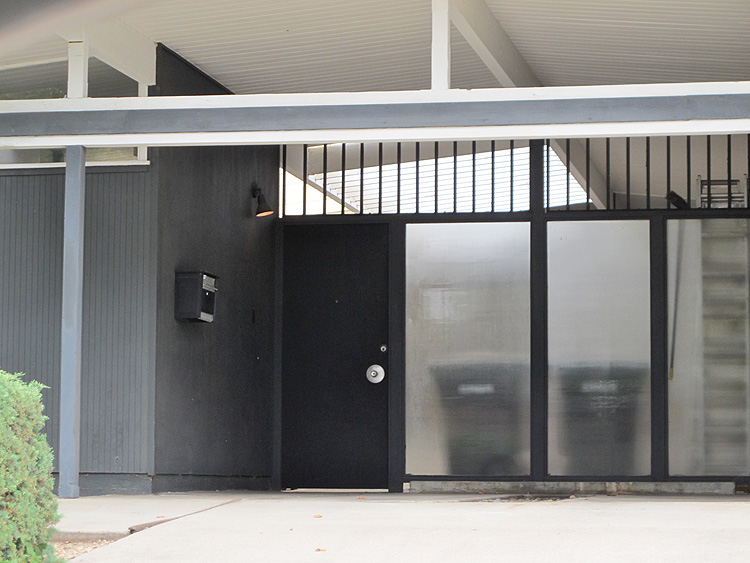

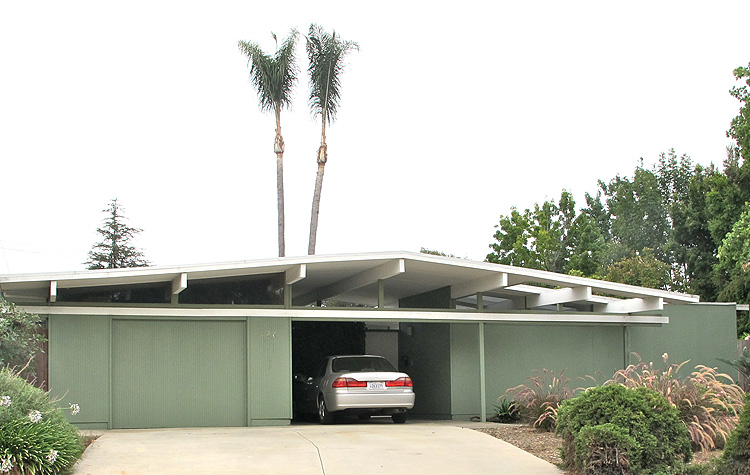

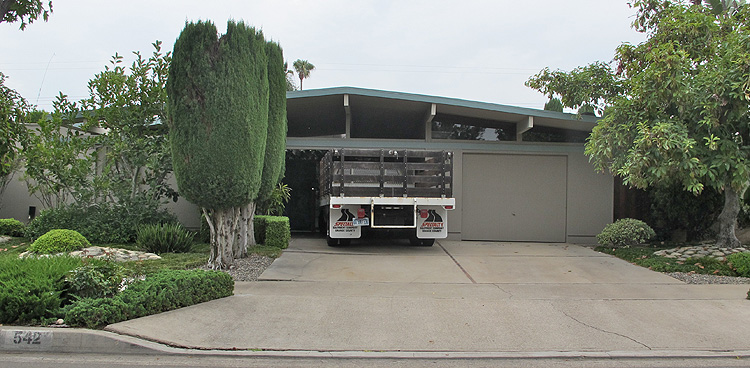
PLAN OJ-1605. Architect Quincy Jones and Frederick Emmons.
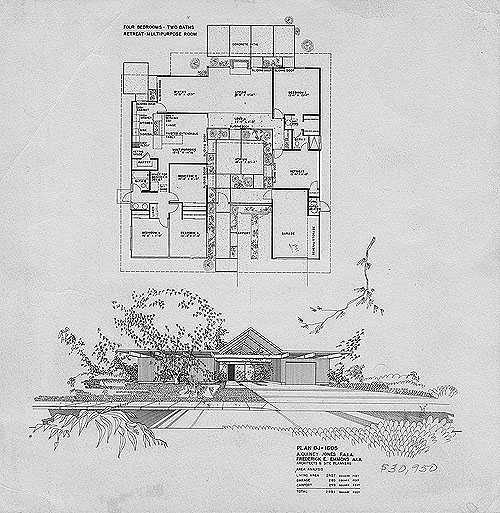

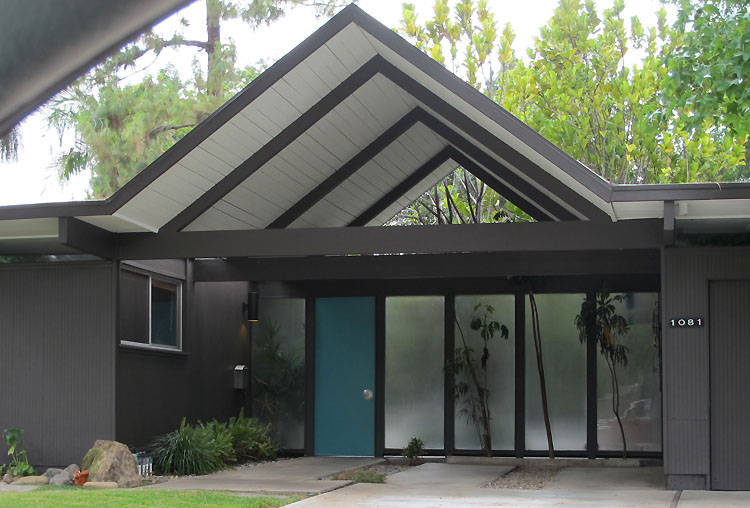
PLAN HPO-15. Architect Claude Oakland.
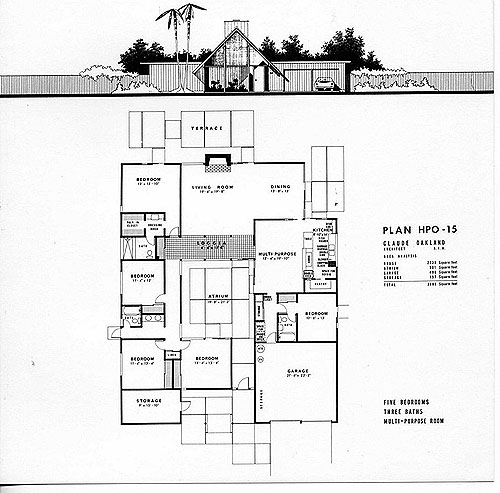

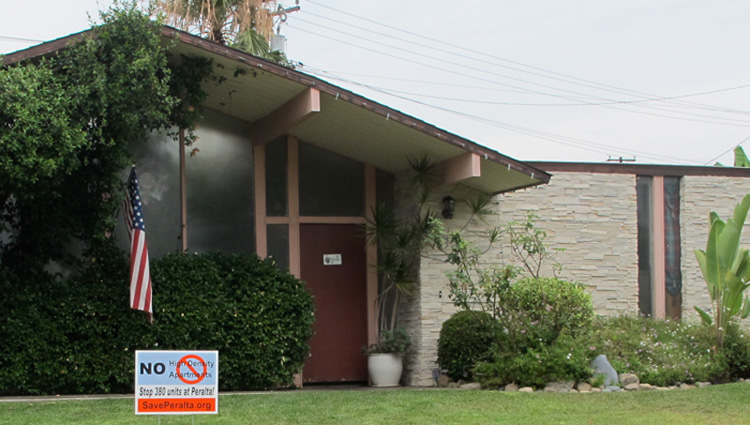
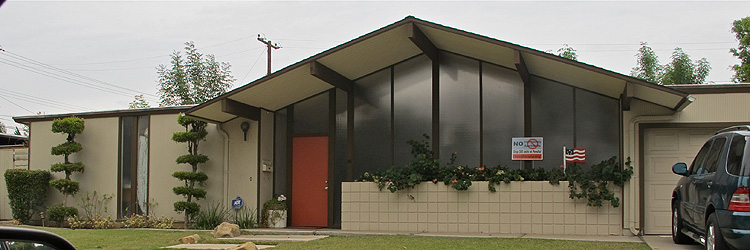
PLAN 101.
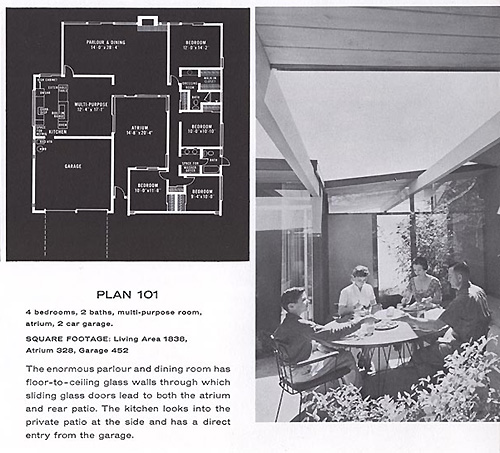
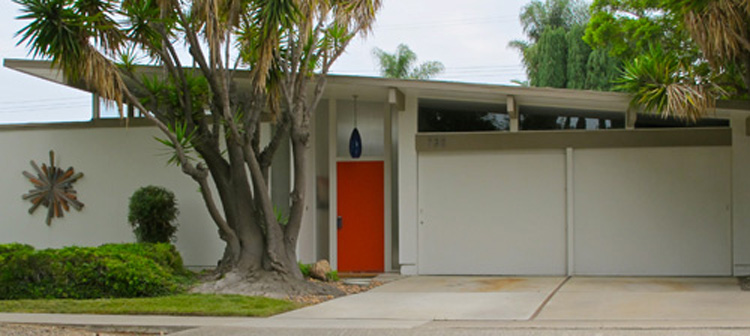


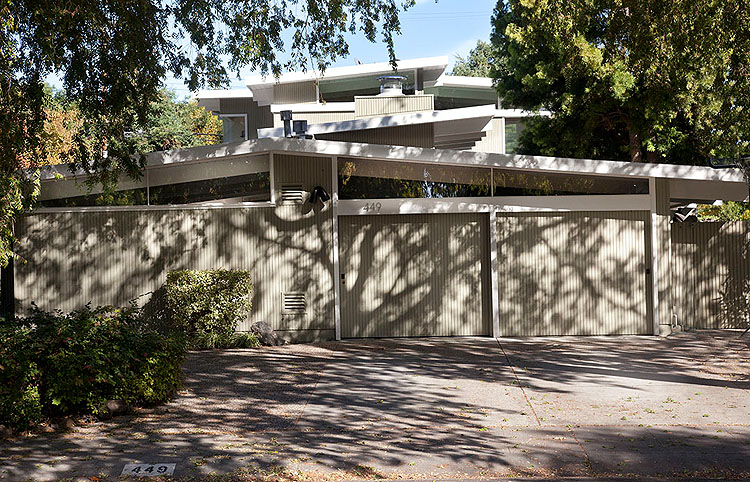
PLAN OC-584. Architect Claude Oakland.

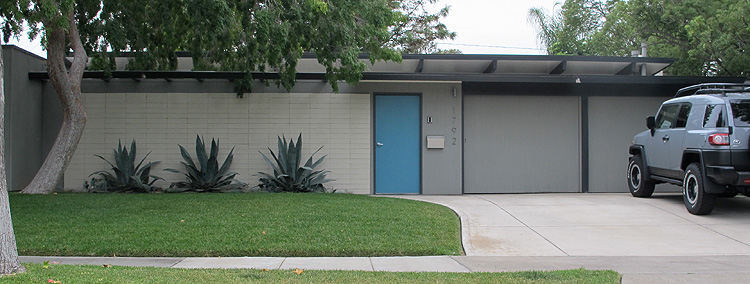
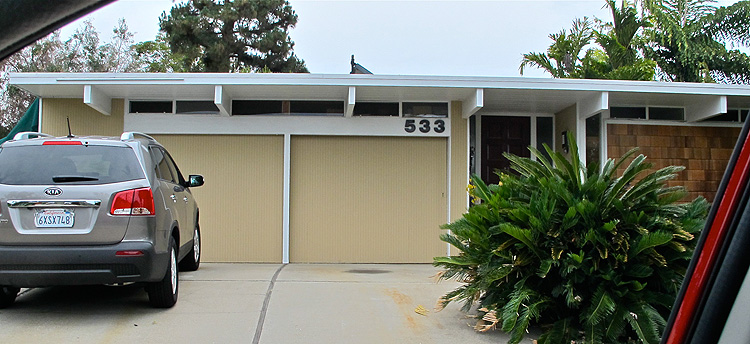
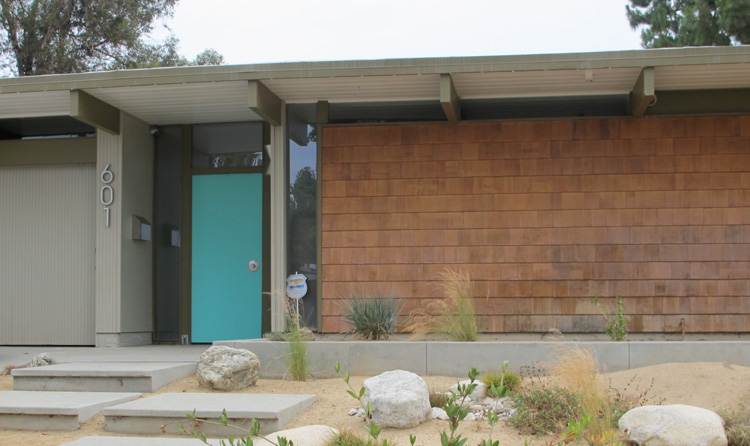


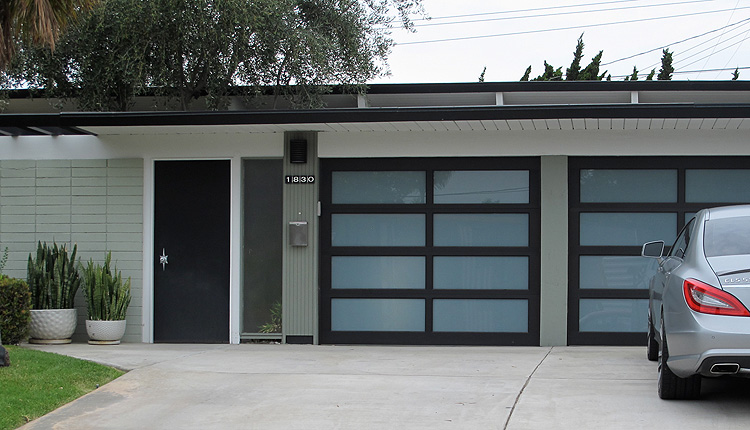


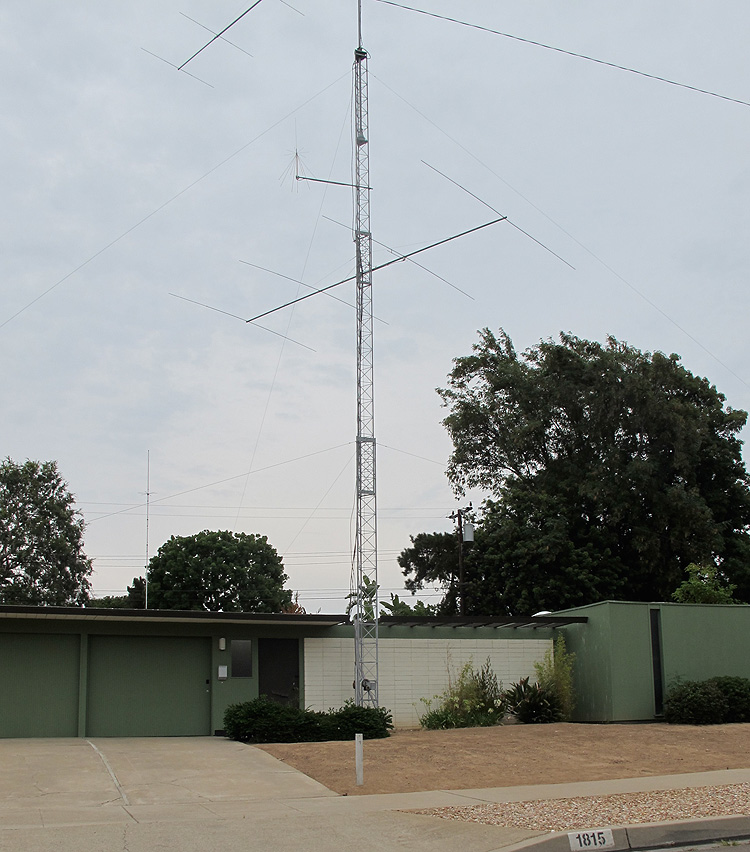
PLAN OC-574. Architect Claude Oakland.
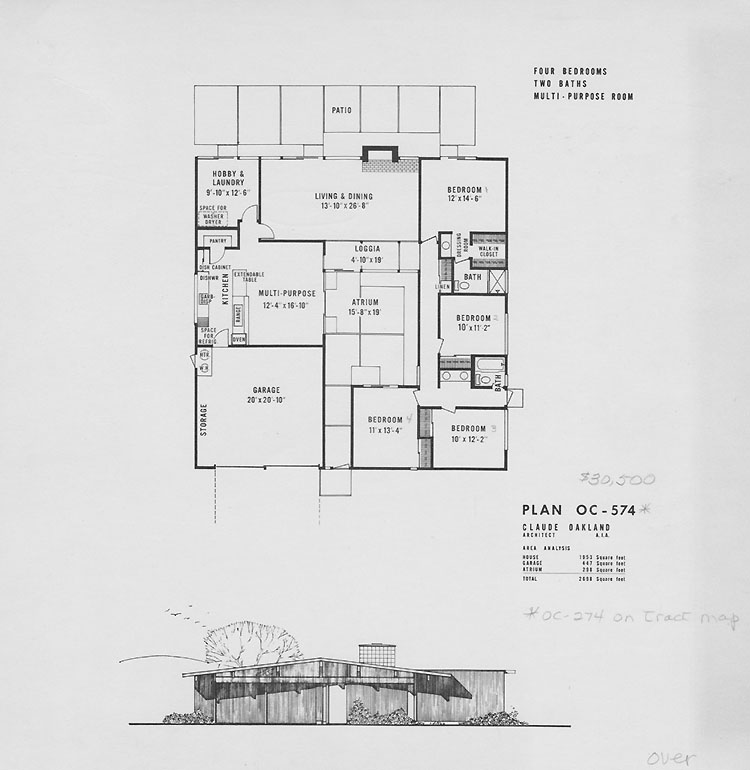


PLAN LA-91. Architect Anshen & Allen.




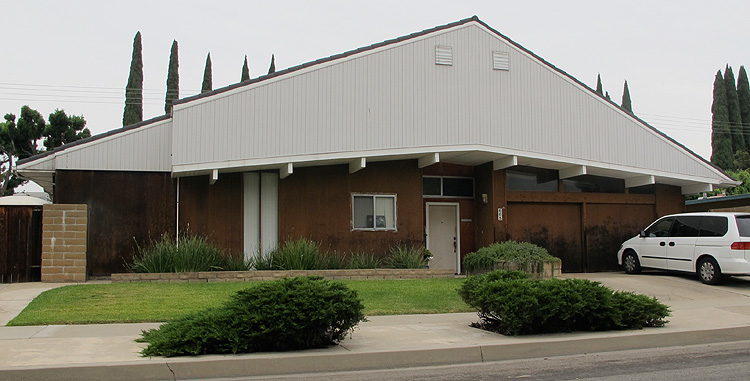
Great thanks to brother Mark Hill for his insightful photography and ground work, and to Joseph and Ned Eichler, and architects Anshen & Allen, Claude Oakland, A. Quincy Jones and Frederick Emmons. Highly recommended is Paul Adamson and Marty Arbunich’s thorough and thoughtful Eichler/Modernism Builds the American Dream with history, criticism, and interviews and spectacular original photos capturing the Eichler lifestyle by Ernie Braun. I encourage you to look at this link to his photos. We also highly recommend the LA Times interactive map of Literary LA. Hats off as well to Maurice Ravel for his stately Bolero, building a landscape of romance from a relentless monotony.
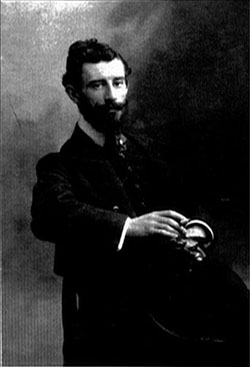 Maurice Ravel’s Flashmob Bolero
Maurice Ravel’s Flashmob Bolero

we are looking at an Eichler that looks like an 1184 from the front in Marin county, however, the 2 bedrooms and bath are on the side of the garage, on the other side of the carport is a front bedroom or multipurpose room that connects to the master bedroom through the bathroom. Original cabinets floors, beams and walls so we know it has not been altered. Any idea what the model is?
Hey, thanks for taking a look at our blog TALKING BUILDING.
Yes, I am obviously an Eichler enthusiast. Sounds like the home you’re looking might be in the Lucas Valley tract. We’ve done work on an Eichler inspired home that was a custom design in the 60’s, but clearly working with Eichler concepts of atriums, indoor-outdoor, open ceilings. That modifications could have been made to standard models would not be surprising. Without seeing the home or its plan, hard to say if it resembles any of the published resources.
I’d be interested in hearing more.
James Hill
Love the landscaping – how each of the homes is alike but each unique and different!
I found this page from a link posted on a discussion on Houzz. What a great web site this is! I love love love midcentury architecture. Anyone who lives in one is very fortunate. Especially one with a center atrium. What a genius idea that is! Why aren’t these type homes build anymore? Too expensive, I am guessing.
Wonderful pix, thank you so much.
Thanks! These were well priced market rate homes finding their beauty in economy and simple comforts through thoughtful design. According to Ned Eichler, mass-production made them affordable. Modernism in architecture then was linked to a social conscience–or the belief that it could be–and modesty was tasteful and socially equalizing.
Some nice background on Eichler Homes. Nice to have an architect’s perspective on the subject.
My brother posted this comment on Facebook, regarding his Subaru. My Subaru, you may know, was recently demolished by an ironic drunk driver while parked all Eichleresque in the driveway in front of our house.