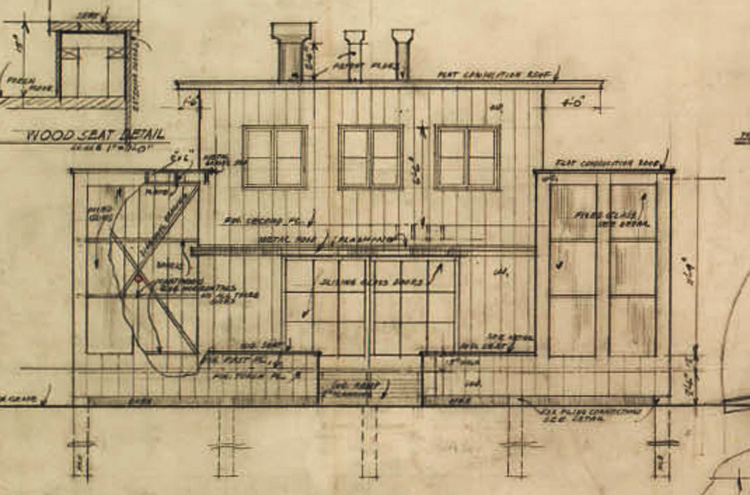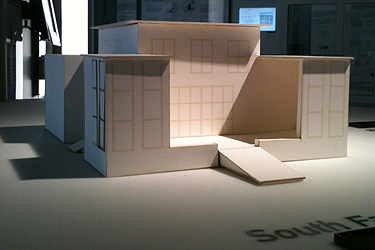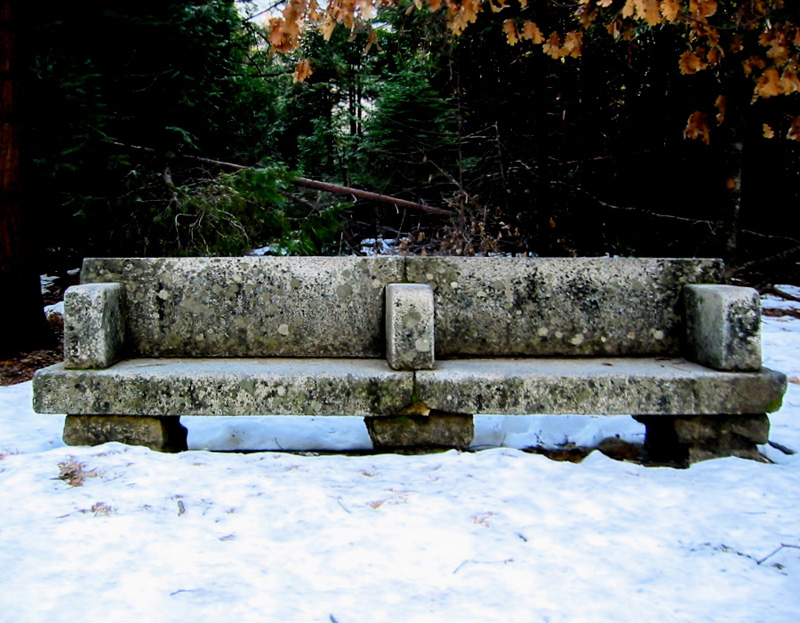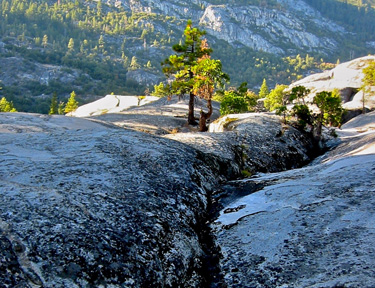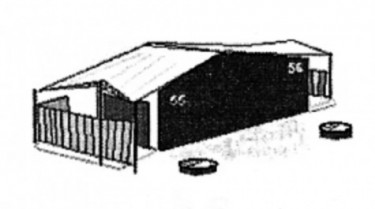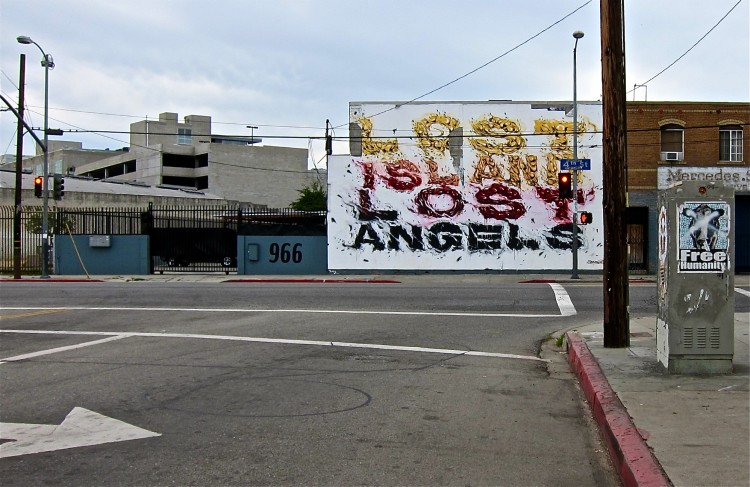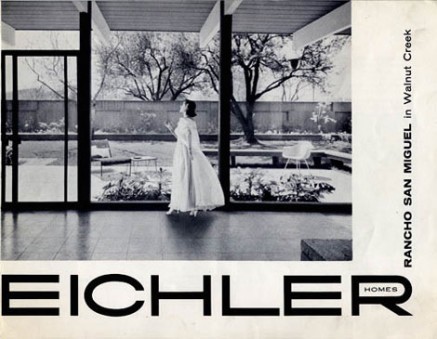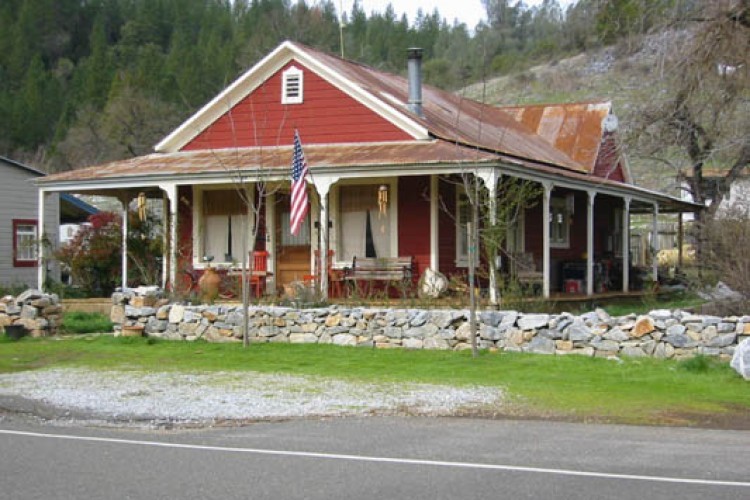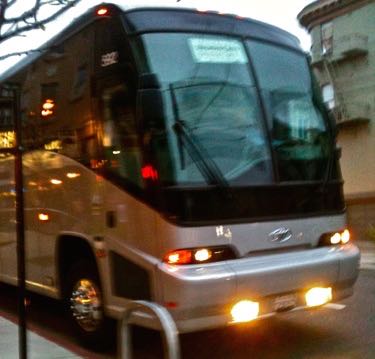
The Google, Facebook, Apple and Yahoo Commuter Buses have become a familiar sight along the Divisadero Street Corridor in San Francisco’s Western Addition. The buses bring new income levels to the Western Addition, increasing the commercial vitality as well as increasing pressure on existing housing, businesses and institutions to serve a newer, moneyed class.
Emblematic of the transformation on Divisadero is the replacement in October of a little-used local market (shown at top) by the second outpost of the incredibly popular Bi-Rite Market — their motto: “In our community, on our table”. Currently successful in the gourmet ghetto of the Mission they are mid-block on 18th Street up from Guerrero Street along with the packed Tartine Bakery, Delfina Restaurant, Pizzeria Delfina, and Bi-rite Ice Creamery. As shoppers arrive on foot, bike and BMW, Bi-rite Market could accurately be described as either harbinger of local food justice or boutique grocery.


